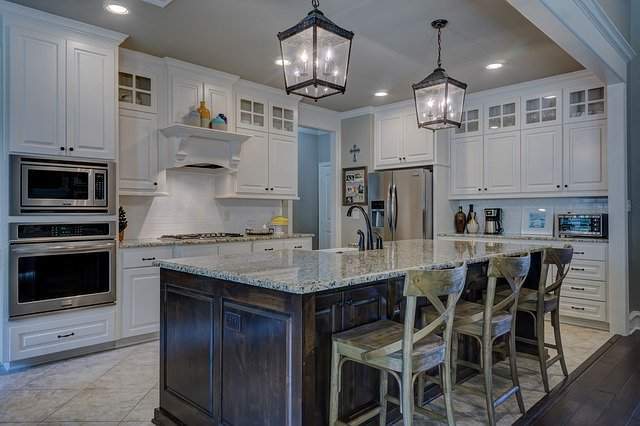
A kitchen is a place where everyone person of the family comes together where they talk about their daily routine, have some important topic discussions, and eat food together. A modern middle- class residential kitchen mainly made up off stove, a sink with hot and cold water flow, kitchen cabinets, a refrigerator, and worktop. The design and construction of kitchens is a largest market all over the world. Kitchens can be smooth and Classy but if you not fill some newly look into it, then it will not give modern look according to trends.
Get Some about Kitchen Styles
1. L- Shaped Kitchen:
It is a common layout of kitchen which is mostly found in homes. This layout includes clear working area. The fridge, hobs and sink are in closeness to each other. L shaped kitchens gives great space to work. It has cabinets along with two perpendicular walls.
2. One Wall Kitchen:
The one wall kitchen is usually found in smaller kitchens. This is simple layout kitchen with efficient space. The cabinets are made against a single wall; it includes upper and lower cabinets. You can put some important items in upper and lower cabinet to make your kitchen attractive.
3. The Gallery Kitchen:
The gallery kitchen made up of two rows of cabinets facing each other, creating an inner gallery between the cabinets. Especially for bigger families it is necessary to have the full working space along only one of the walls.
4. U- Shaped Kitchen:
The U shape kitchen consists of long three walls, where all three sides of walls covered with upper cabinets. This type of kitchen layout provides the perfect work space.
5. The Peninsula Kitchen:
This kitchen is related to the island kitchen. This type of kitchen used for food making, eating or other works while the cook is busy with meal preparation. In this kitchen the breakfast counter is an island attached to a wall and giving the kitchen proper and extra counter space to add seating chairs.
6. Island Kitchen:
It is very popular choice in open plan homes. The island kitchen provides large working space and storage space in the middle of the kitchen. Island kitchen are also for enjoying family meal together.
After selection of style, it is also necessary to know that how to design your kitchen according to the modern trends.
How to Design Your Kitchen
- Choose how to use the space
- Create clusters
- Keep chaos contained
- Use lights to design
- Use drawers and doors
- Choose material carefully
- Make a dining room
You may also get some ideas from here about how to style a kitchen according to your desired plan.
Get Kitchen Styles Ideas
1. Farmhouse Kitchen:
Warm and homey farmhouses tie up a life on land, and they still offer great working area and comfortable feel.
2. Modern Kitchen:
When we think of modern kitchen designs, we mainly think of frame-less cabinets, sleek and simple hardware, and strong horizontal lines with the natural beauty.
3. Traditional Kitchen:
Traditional kitchen are defined by their embellishments and storage style. It creates a look of island where the space is fully open to store all the equipment at one place.
4. Contemporary Kitchen:
Contemporary kitchens can be very sleek, minimalist layout. The contemporary kitchen style is characterized by dark wood, or black cabinetry and fresh white counters. It is unique among all the styles.
Conclusion
Take ideas to design and style your kitchen in a modern look, which gives you a class and a comfortable feel. In kitchen observing basic rules is a foremost priority, to maintain food hygiene globally.